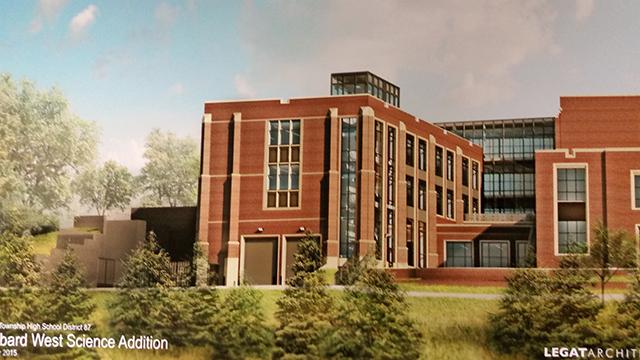Excitement is Building For Our New Science Wing
Construction of the new Glenbard West science building is now in full force and is expected to be an all-encompassing $10,517,419 new wing with added comforts and innovative design.
The new science wing at Glenbard West will have a new four story complex. Along with building construction, an air conditioning system that will cover the whole school will be built. It will also include a loading dock and mechanical room on the first floor. The second and third floors will have 4 science labs per floor, and finishing at the fourth floor will be the hands-on open-rooftop learning space.
Peter Monaghan, Principal, wanted to make sure the new building would last for many years to come. When talking about the design of other schools he said, “The trap that schools have fallen into in the past is that they design for today and not for tomorrow.” To avoid this, each classroom is specifically designed to adapt technology in order to specialize to the needs of the latest and greatest physics or chemistry curriculum.
The labs and especially the rooftop learning space are meant to “induce hands on learning” as stated by Mr. Monaghan. The computer design of the rooftop includes a tray garden system along with solar panels and a small windmill. All of this is to enhance the learning possibilities by giving students the tools needed to observe and learn about the environment around them.
Students express a great eagerness for the air conditioning the construction will bring. Rory Cavan, freshman, when asked about his thoughts on the construction of the wing, said,“I will not focus on the heat but on school work instead.”
The project increases handicap accessibility to the whole school as it will contain an elevator to go to all levels, including the lower art and music rooms. The new project also brings improvement to the special education program of Glenbard West by transforming some of the old science labs into specially equipped rooms for their use.
The new building will blend a modern look with the old collegiate gothic style. According to Steven G. Blye of Legat architects, the architect in charge of designing the new building, this will be done through the use of “color-toned cast stone (high quality concrete masonry) rather than real limestone.” This allows a closer match compared to what bright new limestone would bring.
The new and old parts of the building will be bridged together with an all-glass corridor. From the outside, the glass bridge will reflect the old and the new building along with the sky above. From the inside the larger glass windows will look directly at nature, basically creating the illusion that nature is inside the corridor.
Before the start of the construction, there was an environmental concern. When speaking with Linda Oberg, Assistant Principal of Operations at Glenbard West, she said, “We worked with the Sierra Club and they transplanted some of the native plants. We also met with the environmental committee and through some re-planning were able to save several of the trees as well as two redwoods that are the only two currently living out of captivity in the state of Illinois.”
With many of the major complications taken care of, there is one important complication that still stands; that is winter. Michael Powers, project manager with Walsh Construction, says “it’s a race to winter” as they still have much more to clear and construct before they can begin planning all the interior construction that will take place during the winter months.
As work continues, Powers stated, “It will take cooperation by everyone to work through the challenges” but the scheduled completion is on August 12, 2016.
With the project extending through the upcoming summer, Oberg stated that is likely to see summer school held in an alternate location, but all the details still need to be worked out.
The construction as Monaghan put it, “it’s going to represent a completely different feel to the kids who go here.”








